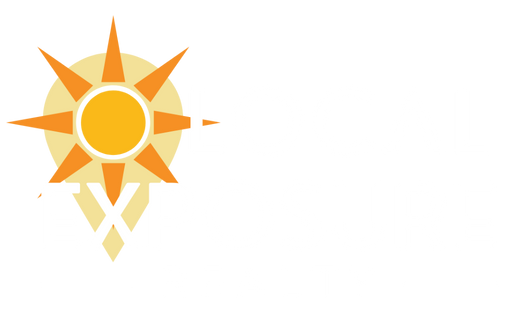9340 Carlton Road, Port Saint Lucie, FL 34987
$1,150,000







































Property Type:
Residential
Bedrooms:
3
Baths:
2
Square Footage:
1,996
Status:
Active
Current Price:
$1,150,000
Last Modified:
2/25/2024
Description
Beautiful Ranchette off Carlton Road that has a long private road that leads you to a total of 16 Acres that is split into 2 parcels. 4.91 Acres has the house and pool and part of the pond and is Homesteaded, and 11.24 Acres surrounds the almost 5 Acres and is AG exempted and has cattle on this part of the property. The house has 3 Bedroom, 2 Bath, 2 Car Garage CBS home with a screened in pool. Enjoy country living at its best and away from the city limits. This home has a split plan with 2000 sq feet under air and is clean with Tile floors throughout the house. Formal living and dining and a Large Family room with a working wood burning fireplace just off the Kitchen. This home is perfect for entertaining.
Supplements: . This home is perfect for entertaining. Kitchen has Granite Counter tops and SS Large Master Bedroom offers a large walk-in closet, and a Large safe that leads to the cabana Bathroom with new doors that opens to the pool area. The French Doors open to the pool enclosed area with a awning that overlooks the large pond that is stocked with different kinds of fish and a fountain. You can have your own farm animals, cows, horses and chickens in the mixed pasture and wooded area. There is a shed and multiple buildings all with electric that can hold your feeds, and farming equipment as well as a large metal building 18x36.
More Information MLS# RX-10951808
Contract Information
Listing Date: 2024-01-19
Status: Active
Original List Price: 1150000
Auction: No
List Price: $1,150,000
Current Price: $1,150,000
List Price/SqFt: 576.15
Comm/Non-Rep: 1%
Comm/Buyer Agent: 2.5%
Comm/Trans Brk: 2.5%
General Property Description
Type: Single Family Detached
Governing Bodies: None
Main Level Bedrooms: 3
Total Bedrooms: 3
Main Level Bathrooms: 2
Baths - Full: 2
Baths - Total: 2
Property Condition: Resale
Year Built: 1999
SqFt - Total: 3220
SqFt - Living: 1996
SqFt Source: Tax Rolls
Gated Community: No
Garage Spaces: 2
Covered Spaces: 2
Year Roof Installed: 1999
Homeowners Assoc: None
Association Deposit: No
Membership Fee Required: No
Subdivision: METES AND BOUNDS
Legal Desc: 34 36 38 FROM SW COR OF SE 1/4 OF SE 1/4 RUN NLY ALG W LI OF SD1/4 1/4 LI 644.33 FT, TH ELY 165.27 FT, TH N 37 DEG 29 M
Lot SqFt: 213880
Lot Dimensions: Ask for copy of Survey
Waterfront: Yes
Front Exp: East
Private Pool: Yes
Pets Allowed: Yes
Pets on Premises: Yes
Total Floors/Stories: 1
Location, Tax & Legal
Area: 7400
Geo Area: SL03
Country: United States
County: St. Lucie
Parcel ID: 323441300010003
Street #: 9340
Street Name: Carlton
Street Suffix: Road
State/Province: FL
Zip Code: 34987
Zoning: AG-5Co
Tax Year: 2023
Taxes: 2543.98
Special Assessment: No
Short Sale: No
Short Sale A/U: N/A
Short Sale Addendum: No
REO: No
HOPA: No Hopa
Geo Lat: 27.298206
Geo Lon: -80.51664
Office/Member Info
DXORIGMLNO: RX-10951808
DXORIGMLSID: RML
Storm Protection
Accordion Shutters: Complete
Property Features
Construction: CBS; Concrete
Waterfront Details: Lake
Private Pool Description: Freeform; Inground; Screened
Lot Description: 4 to < 5 Acres; 5 to <10 Acres; 10 to <25 Acres
Exterior Features: Extra Building; Fence; Lake/Canal Sprinkler; Shed; Shutters
Interior Features: Ctdrl/Vault Ceilings; Kitchen Island; Pantry; Split Bedroom
Master Bedroom/Bath: Separate Shower; Separate Tub
Furnished: Unfurnished
Rooms: Family; Laundry-Inside; Workshop
Parking: Garage - Attached
Subdiv. Amenities: None
Restrict: None
Flooring: Ceramic Tile
Heating: Central; Electric
Cooling: Central
Equip/Appl Included: Dishwasher; Dryer; Microwave; Range - Electric; Refrigerator; Smoke Detector; Storm Shutters; Washer; Water Heater - Elec
Roof: Comp Shingle
Terms Considered: Cash; Conventional
Utilities: Cable; Septic; Well Water
Special Info: Survey
Taxes: Agricultural Exempt; County Only; Homestead
Possession: Funding
Room Information
Living Room
Length: 14.00
Width: 12.00
Length: 14.00
Level: Main
Width: 12.00
Kitchen
Length: 11.00
Width: 9.00
Length: 11.00
Level: Main
Width: 9.00
Master Bedroom
Length: 18.00
Width: 14.00
Length: 18.00
Level: Main
Width: 14.00
Dining Room
Length: 14.00
Width: 10.00
Length: 14.00
Level: Main
Width: 10.00
Family Room
Length: 15.00
Width: 14.00
Length: 15.00
Level: Main
Width: 14.00
Bedroom 2
Length: 11.00
Width: 11.00
Length: 11.00
Level: Main
Width: 11.00
Bedroom 3
Length: 12.00
Width: 11.00
Length: 12.00
Level: Main
Width: 11.00
Porch
Length: 66.00
Width: 33.00
Length: 66.00
Level: Main
Width: 33.00
Remarks: Pool Screened area and covered porch
Listing Office: RE/MAX Masterpiece Realty
Last Updated: February - 25 - 2024

The listing broker's offer of compensation is made only to participants of the MLS where the listing is filed.
This information is not verified for authenticity or accuracy and is not guaranteed and may not reflect all real estate activity in the market. Copyright 2024 Beaches Multiple Listing Service, Inc. All rights reserved. Information Not Guaranteed and Must Be Confirmed by End User. Site contains live data.
