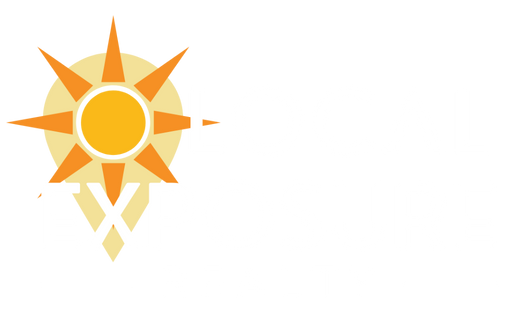9069 SW Pepoli Way, Port Saint Lucie, FL 34987

































































Description
Supplements: the expansive lanai. The remote controlled shade on the patio is cat 5 rated for protecting your patio furniture. There is hurricane impact glass throughout including designer entry doors w glass inserts. The garage has an epoxied floor & an EV Car Hook-up for your electric vehicle. Bedroom 4 currently used as an office. Schedule your personal tour to view all of these upgrades and improvements and many more. Your dream home awaits!!! PGA Village Verano's Club Talavera offers an exceptional array of resort-style amenities including indoor & outdoor pools w cabanas, a resistance pool, eGym, fitness center, spa, 27 pickleball courts, tennis, basketball courts, playground and more. Clubhouse contains a grand theatre social room, library, billiards, bar area, card rooms, arts & crafts room plus a full time Lifestyle Director. Verano has easy access to three championship golf courses at The Village for those who choose to become golf members. Truly an outstanding community!
Open Houses
More Information MLS# RX-10979684
Contract Information
General Property Description
Location, Tax & Legal
Office/Member Info
Storm Protection
Property Features
Room Information
Documents


 Floorplan ›
Floorplan ›