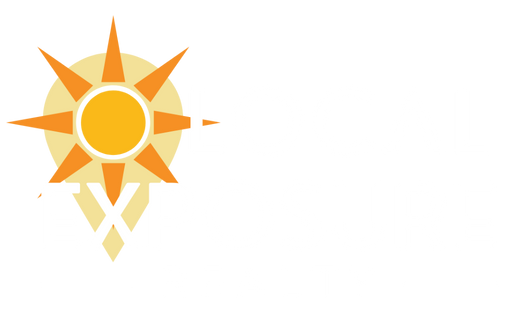8111 Carnoustie Place, Port Saint Lucie, FL 34986























































Description
Supplements: Castle Pines has it's own resort style pool/spa but owners or long period renter enjoy the use of the Island Club which has something for everyone. A resort style pool, fitness center, billiards, library, craft room, cards & game rooms, ballroom, kitchen, playground & butterfly garden. Lot's to do from entertainment, clubs & even travel. PGA Village also has 3 champion public with private memberships golf courses & The Legacy which is a private golf club. No membership is mandatory to live in PGA Village. Close to shopping, restaurants, entertainment, doctors, hospital & even home of the NY Mets spring training. The Treasure Coast boasts the beautiful water ways for fishing, boating & beaches. Only 45 minutes to Palm Beach Airport and 1.5 hours from Orlando.
More Information MLS# RX-10838094
Contract Information
General Property Description
Location, Tax & Legal
Office/Member Info
Status Change Info
Storm Protection
Concessions
Contributions
Property Features
Room Information
Documents


 8111 Carnoustie Pl - Upgrade list ›
8111 Carnoustie Pl - Upgrade list ›