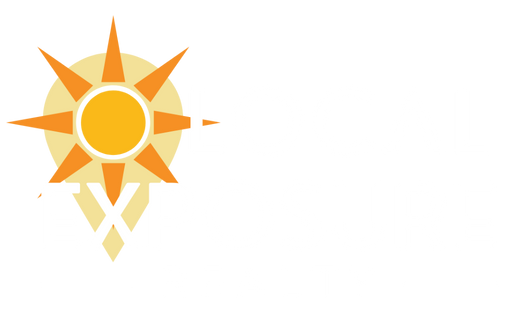809 SW Marsh Harbor Bay, Port Saint Lucie, FL 34986




























































































Description
Supplements: Countertops, stainless-steel Whirlpool appliances, under-cabinet lighting, crown molding, and recessed lighting. The south facing, over-sized windows give you great views of the pool and lake and bring in plenty of natural light. A built-in desk area is off the living room in addition to two bedrooms and a full bath with a door out to the pool. The fourth bedroom on the opposite end of the home has an ensuite bathroom. You enter the main bedroom through double doors and will enjoy features like large his and her closets and a spacious sitting area, nursery, or work out space. More windows and a slider to the patio allow for those serene views. The main bathroom offers a soaking tub, large shower, dual sinks, and a private commode and sink. Cabinets and stainless-steel sink were added in the laundry room for convenience. The covered patio has speakers and screening for evening dinners. The large 44' x 20' pool deck has a sun pad area. The "grand fathered in" white iron fence makes for a great space for the dogs to run. In 2016 the A/C system, Nest thermostats, ring doorbell, gas water heater, and full accordion shutters were installed- all with a permit. Make sure to see this home today!
More Information MLS# RX-10971187
Contract Information
General Property Description
Location, Tax & Legal
Office/Member Info
Private Pool Description
Pet Restrictions
Storm Protection
Property Features
Room Information

