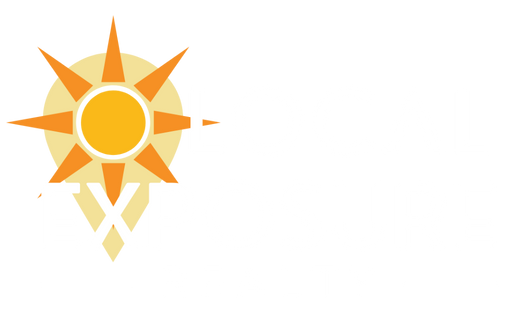477 NW Blue Lake Drive, Port Saint Lucie, FL 34986






















































Description
Supplements: Accordion hurricane shutters and rain gutters throughout the property. Pull down stairs in garage for attic access. A well-equipped kitchen with stainless steel appliances, and 42" upper cabinets. Double-entry front doors provide both privacy and convenience. The Cascades St. Lucie West community is a haven for the homebuyers seeking an active lifestyle. Executive 9-hole golf course, lighted Pickleball Courts, and 10 Har-Tru Tennis Courts. 26,000 sq. ft. Clubhouse with a fitness center, sauna, and a sparkling outdoor pool & spa. Diverse activities including yoga, dance classes, card games, and a fully equipped media room. Affordable quarterly HOA fees cover lawn services, ensuring a hassle-free living experience. Pet-friendly community with on-site property management. Proximity to shopping, restaurants, healthcare facilities, and more. This home offers not just a residence but an active lifestyle community where comfort meets recreation. Schedule your private tour today and discover the perfect blend of elegance and leisure.
More Information MLS# RX-10957375
Contract Information
General Property Description
Location, Tax & Legal
Office/Member Info
Storm Protection
Property Features
Room Information

