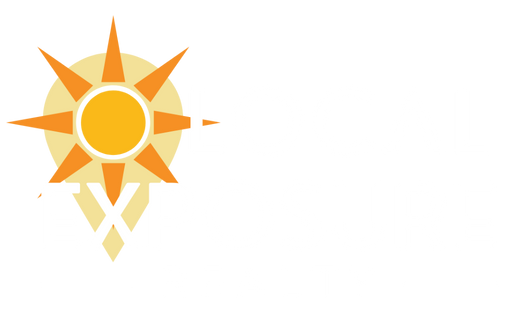287 SW Vista Lake Drive, Port Saint Lucie, FL 34953
$599,000
















































Property Type:
Residential
Bedrooms:
4
Baths:
2
Square Footage:
2,196
Status:
Active
Current Price:
$599,000
Last Modified:
5/05/2024
Description
Discover this stunning, 4-bedroom, 2-bathroom home nestled against a picturesque preserve in the serene gated community of Estates of Sawgrass Lakes. Revel in its array of modernized features including renovated bathrooms, luxury vinyl plank flooring throughout, plantation shutters, upgraded lighting, new appliances, and refreshed landscaping. With low HOA fees covering cable and internet, plus the added benefit of a fully owned solar system ensuring reduced electric bills, this home offers both luxury and efficiency. Step into the resort-style backyard oasis, complete with a heated saltwater pool and spa for ultimate relaxation, all enclosed within a fenced perimeter for privacy. For added convenience, a dedicated RV/boat storage lot, paved and secured, provides peace of mind.
More Information MLS# RX-10981596
Contract Information
Listing Date: 2024-04-24
Status: Active
Original List Price: 599000
Auction: No
List Price: $599,000
Current Price: $599,000
List Price/SqFt: 272.77
Comm/Non-Rep: 2.5%
Comm/Buyer Agent: 2.5%
Comm/Trans Brk: 2.5%
General Property Description
Type: Single Family Detached
Governing Bodies: HOA
Main Level Bedrooms: 4
Total Bedrooms: 4
Main Level Bathrooms: 2
Baths - Full: 2
Baths - Total: 2
Property Condition: Resale
Year Built: 2015
SqFt - Total: 2896
SqFt - Living: 2196
SqFt Source: Tax Rolls
Gated Community: Yes
Garage Spaces: 2
Covered Spaces: 2
Year Roof Installed: 2015
Homeowners Assoc: Mandatory
HOA/POA/COA (Monthly): 180
Application Fee: 100
Association Deposit: No
Membership Fee Required: No
Directions: Becker Road to Darwin at light make right onto Parr then right into The Estates of Sawgrass lakes.
Subdivision: SAWGRASS LAKES PHASE 3B
Legal Desc: SAWGRASS LAKES PHASE 3B (PB 45-18) LOT 66
Lot SqFt: 11326
Waterfront: No
Front Exp: West
Private Pool: Yes
Spa: Yes
Pets Allowed: Yes
Pets on Premises: Yes
Total Floors/Stories: 1
Location, Tax & Legal
Area: 7750
Geo Area: SL01
Country: United States
County: St. Lucie
Parcel ID: 442170000270009
Street #: 287
Street Dir: SW
Street Name: Vista Lake
Street Suffix: Drive
State/Province: FL
Zip Code: 34953
Zoning: RES
Tax Year: 2023
Taxes: 5074.79
Special Assessment: No
Short Sale: No
Short Sale A/U: N/A
Short Sale Addendum: No
REO: No
HOPA: No Hopa
Geo Lat: 27.234198
Geo Lon: -80.347818
Office/Member Info
DXORIGMLNO: RX-10981596
DXORIGMLSID: RML
Private Pool Description
Pool Size (W x L): 16 x 37
Storm Protection
Impact Glass: Complete
Property Features
Design: Contemporary
Construction: CBS
View: Pool; Preserve
Waterfront Details: None
Private Pool Description: Heated; Inground; Solar Heat; Spa
Spa Features: Heated; In Ground
Lot Description: 1/4 to 1/2 Acre; Cul-De-Sac
Exterior Features: Auto Sprinkler; Custom Lighting; Fence; Open Patio; Solar Panels; Zoned Sprinkler
Interior Features: Closet Cabinets; French Door; Kitchen Island; Laundry Tub; Roman Tub; Split Bedroom; Volume Ceiling; Walk-in Closet
Porch/Patio/Balcony: Patio
Master Bedroom/Bath: Dual Sinks; Mstr Bdrm - Ground; Separate Shower; Separate Tub
Furnished: Furniture Negotiable
Rooms: Family; Laundry-Inside
Parking: 2+ Spaces; Driveway; Garage - Attached; RV/Boat; Vehicle Restrictions
Subdiv. Amenities: Street Lights
Maintenance Fee Incl: Cable; Common Areas; Reserve Funds; Security; Trash Removal
Pet Restrictions: No Restrictions
Restrict: Lease OK
Security: Gate - Unmanned; Security Bars
Flooring: Ceramic Tile; Other
Heating: Electric; Solar
Cooling: Electric
Equip/Appl Included: Auto Garage Open; Dishwasher; Disposal; Dryer; Ice Maker; Microwave; Range - Electric; Refrigerator; Smoke Detector; Washer
Dining Area: Eat-In Kitchen; Formal
Terms Considered: Cash; Conventional; FHA; VA
Utilities: Cable; Electric; Public Sewer; Public Water
Window Treatments: Plantation Shutters
Taxes: City/County; No Homestead
Possession: At Closing
Room Information
Living Room
Length: 12.00
Width: 16.00
Length: 12.00
Level: Main
Width: 16.00
Kitchen
Length: 12.00
Width: 10.00
Length: 12.00
Level: Main
Width: 10.00
Master Bedroom
Length: 18.00
Width: 14.00
Length: 18.00
Level: Main
Width: 14.00
Bedroom 2
Length: 12.00
Width: 13.00
Length: 12.00
Level: Main
Width: 13.00
Bedroom 3
Length: 12.00
Width: 13.00
Length: 12.00
Width: 13.00
Bedroom 4
Length: 10.00
Width: 11.00
Length: 10.00
Width: 11.00
Listing Office: United Realty Group Inc.
Last Updated: May - 05 - 2024

The listing broker's offer of compensation is made only to participants of the MLS where the listing is filed.
This information is not verified for authenticity or accuracy and is not guaranteed and may not reflect all real estate activity in the market. Copyright 2024 Beaches Multiple Listing Service, Inc. All rights reserved. Information Not Guaranteed and Must Be Confirmed by End User. Site contains live data.
