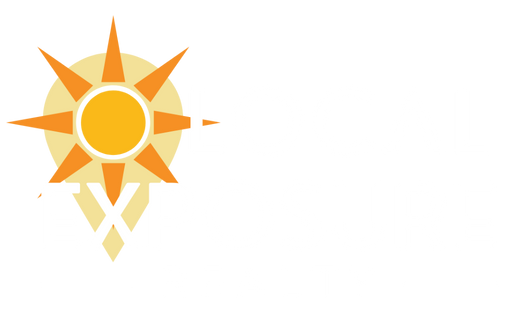2831 SE Eagle Drive, Port Saint Lucie, FL 34984






























































Description
Supplements: The open-concept design seamlessly integrates the gourmet kitchen, featuring quartz countertops, updated stainless steel appliances, mosaic tile backsplash, and ample counter space, with the adjoining dining area and a breakfast nook, perfect for hosting gatherings of any size. Adjacent to the kitchen is the expansive family room, creating the perfect setting for cozy nights in or lively gatherings with friends and family. A large 3-panel slider offers breathtaking views of the backyard oasis, where a heated pool and spa await your enjoyment year-round. Retreat to the luxurious master suite, where tranquility awaits. Indulge in the spa-like ensuite bathroom, complete with a soaking tub, separate shower, and dual vanities, before retiring to the spacious walk-in closet for the ultimate relaxation. The additional bedrooms and bathrooms are on the other side of the home with high ceilings and ample space for family members and guests alike. Bedrooms 1 & 2 are connected via a Barn Door that can be opened up into a huge in-law suite or Bedroom/Office Combo. Bedrooms 3 & 4 feature high ceilings and a connecting Barn door as well, but also have MURPHY DOORS which transform these rooms into a hidden hideaway for when you go out of town, or can be closed and sealed off as an owner's closet if you wish to Airbnb the property. The possibilities are endless with these two rooms (In-law suite, large office/bedroom combo, safe room, owner's closet, etc.). So take all the selfies you want while on vacation while your valuables are stored away out of sight. Make this MOVE-IN READY Home your own private paradise, where a sparkling pool and spa beckon you to unwind and soak up the sun. Surrounded by decorative concrete edging and Chattahoochee river rock, this backyard oasis is perfect for outdoor entertaining or simply relaxing in solitude. Additional features of this exceptional home include: " NEW Roof 2022 " NEW A/C 2018 with UV Light Germicide protection. " NEW Water Heater only a few years old. " Easy-close Accordion Hurricane Shutters. " 40kw WHOLE-House Generac Generator with TWO underground propane tanks (1,000 gallon and 250 gallon). " Hidden Murphy Bookshelf Doors that can turn Bedrooms 3&4 into a Hidden Owners-suite (If Air BNB'ing), a Hidden Room for valuables (when vacationing), or can easily be converted into a safe room, etc. The possibilities are endless! " Upgraded kitchen with Quartz Counters, Mosaic Tile Backsplash, and All New state of the art LG Thin Q Stainless Steel Appliances. " Built-in Office/Desk area off the kitchen. " Designer Concrete Epoxy Floors. " 6" baseboards with Crown Molding throughout the home. " Walking distance to Jessica Clinton Park and C24 Public Boat Ramp with St. Lucie river & Ocean Access. " Easy Access to Turnpike and I-95. " NOT in a Flood Zone! Located in a sought-after Southbend Lakes community with top-rated schools, shopping, dining, and recreation just moments away, this home offers the perfect blend of luxury and lifestyle. Don't miss your chance to make this dream home your own. Schedule your private showing today and experience the best that modern living has to offer!
More Information MLS# RX-10966275
Contract Information
General Property Description
Location, Tax & Legal
Office/Member Info
Storm Protection
Property Features
Room Information
Documents


 Walking distance to Jessica Clinton Park ›
Walking distance to Jessica Clinton Park ›