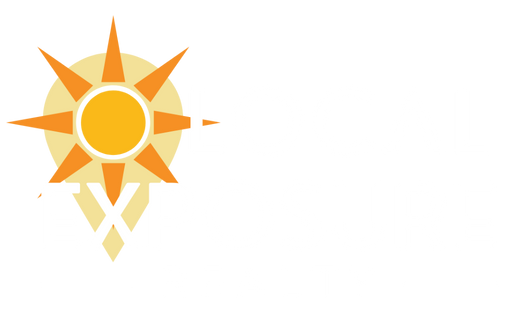2628 SW River Shore Drive, Port Saint Lucie, FL 34984















































































Description
Supplements: guests their privacy. The interior has sprawling tiled flooring throughout with carpet just in the owner's suite. The kitchen features granite countertops and 2021 GE Slate appliances. The family room has a beautiful gas fireplace fed by a 250-gallon propane tank and built-in surround sound speakers. Each guest bedroom is nice sized, with the fourth having an en-suite bathroom. Every guest bathroom has a glass shower enclosure and plenty of storage cabinets. The owner's suite measures 24'x12' with a sitting area overlooking the back patio and peaceful scenery. The bathroom has a separate spa tub, glass shower, and bidet. The laundry room is large (16'x9') and can accommodate a computer desk or be used as a mudroom. The pocket sliders tuck entirely out of the way in the living and family rooms making for picturesque views and expanding the interior or exterior space. Outdoors you will find all brand-new upgrades including the pool, Travertine decking, screening, and patio stone flooring. The propane heated pool was completely refinished with a sun-shelf added, tile border, water feature, and new Wi-Fi pool equipment. The 78' x 22' pool deck is covered in modern Travertine tile and stone tiles in the covered areas. The entire screen enclosure was re-screened as well. The cabana half bathroom and pool storage room add extra convenience. The tropical backyard has orange, lemon, lime, and grapefruit trees in addition to the mature palms. It is a boater's paradise with its 30' wide boat dock and 10,000 lb. boat lift including power, lighting, and fresh water.
More Information MLS# RX-10851733
Contract Information
General Property Description
Location, Tax & Legal
Office/Member Info
Status Change Info
Private Pool Description
Concessions
Contributions
Property Features
Room Information

