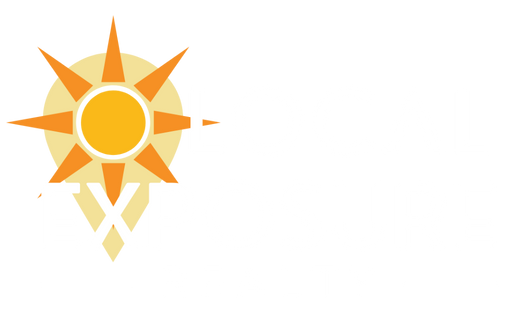2608 SW River Shore Drive, Port Saint Lucie, FL 34984
$999,900


























































































































Property Type:
Residential
Bedrooms:
4
Baths:
3
Square Footage:
2,587
Status:
Active
Current Price:
$999,900
List Date:
1/15/2024
Last Modified:
4/23/2024
Description
Beautiful 4-bedroom waterfront, pool home with 2 master suites, in Private Gated Community, is a GEM! Low HOA. Situated on half an acre with a wide canal view, that includes 2 private boat docks with 2 automatic electric boat lifts, on the C24 canal with ocean access and excellent water views. Enjoy great fishing from your dock. This home features a bright split floor plan with lots of windows and natural sunlight. Newer tile throughout the house. The kitchen has stainless steel appliances, with a double oven range, granite countertops, and a large island. Tons of kitchen cabinet space & separate pantry. Spectacular master bath with dual sinks, walk-in shower and roman tub. All 3 bathrooms are equipped with bidets & dual shower heads. Huge pocket sliders open to a covered private lanai
Supplements: Huge pocket sliders open to a covered private lanai with outdoor kitchen, screened in saltwater pool, solar heater & electric heating pump and water slide. Outdoor hammock area. Accordion shutters. Exterior and interior freshly painted. Invisible dog fence, fruit trees, irrigation system on a well. Just a short drive to downtown Stuart for shopping and dining. 20 minutes to world-class beaches. **MUST SEE**
Open Houses
Saturday, May 04, 12:00 pm - 2:00 pm
More Information MLS# RX-10947545
Contract Information
Listing Date: 2024-01-05
Status: Active
Go Active Date: 2024-01-15
Original List Price: 1009000
Auction: No
List Price: $999,900
Current Price: $999,900
List Price/SqFt: 386.51
Comm/Non-Rep: $0
Comm/Buyer Agent: 2%
Comm/Trans Brk: 2%
General Property Description
Type: Single Family Detached
Governing Bodies: HOA
Main Level Bedrooms: 4
Total Bedrooms: 4
Main Level Bathrooms: 3
Baths - Full: 3
Baths - Total: 3
Property Condition: Resale
Year Built: 1996
SqFt - Total: 3550
SqFt - Living: 2587
SqFt Source: Tax Rolls
Gated Community: Yes
Garage Spaces: 2
Covered Spaces: 2
Homeowners Assoc: Mandatory
HOA/POA/COA (Monthly): 134
Application Fee: 150
Association Deposit: No
Membership Fee Required: No
Directions: PSL BLVD, Go South ON SW Oakridge Dr TO SOUTH RIVER SHORES GATE ON LEFT
Subdivision: SOUTH RIVER SHORES
Legal Desc: SOUTH RIVER SHORES LOT 8
Lot SqFt: 21780
Waterfront: Yes
Waterfrontage: 138
Front Exp: North
Private Pool: Yes
Pets Allowed: Yes
Pets on Premises: Yes
Total Floors/Stories: 1
Location, Tax & Legal
Area: 7170
Geo Area: SL04
Country: United States
County: St. Lucie
Parcel ID: 441650100100000
Street #: 2608
Street Dir: SW
Street Name: River Shore
Street Suffix: Drive
State/Province: FL
Zip Code: 34984
Zoning: Residential
Tax Year: 2022
Taxes: 13957.2
Special Assessment: Yes
Short Sale: No
Short Sale A/U: N/A
Short Sale Addendum: No
REO: No
HOPA: No Hopa
Geo Lat: 27.263569
Geo Lon: -80.348085
Office/Member Info
DXORIGMLNO: RX-10947545
DXORIGMLSID: RML
Private Pool Description
Pool Size (W x L): 15x32
Boat Services
Dock Available: 2
Storm Protection
Accordion Shutters: Complete
Property Features
Design: Traditional
Construction: CBS
View: Canal; Intracoastal; Pool; River
Waterfront Details: Intracoastal; Navigable; Ocean Access; River; Canal Width 81 - 120
Private Pool Description: Concrete; Heated; Inground; Salt Chlorination; Screened; Solar Heat
Lot Description: 1/2 to < 1 Acre
Exterior Features: Auto Sprinkler; Built-in Grill; Fruit Tree(s); Screen Porch; Shutters; Well Sprinkler
Interior Features: Foyer; Kitchen Island; Pantry; Roman Tub; Split Bedroom; Volume Ceiling; Walk-in Closet
Master Bedroom/Bath: 2 Master Suites; Dual Sinks; Separate Shower; Separate Tub
Furnished: Unfurnished
Rooms: Cabana Bath; Family; Great; Laundry-Inside
Parking: Driveway; Garage - Attached
Subdiv. Amenities: Street Lights
Pet Restrictions: No Aggressive Breeds
Restrict: Buyer Approval; Interview Required; Lease OK w/Restrict; Tenant Approval
Flooring: Ceramic Tile; Laminate
Heating: Central
Cooling: Central
Equip/Appl Included: Dishwasher; Microwave; Range - Electric; Refrigerator; Smoke Detector; Storm Shutters
Dining Area: Breakfast Area; Dining/Kitchen; Formal
Roof: Comp Shingle
Boat Services: Up to 20 Ft Boat; Up to 30 Ft Boat; Lift; Electric Available; Water Available; Ramp; Exclusive Use
Terms Considered: Cash; Conventional; FHA; VA
Utilities: Cable; Electric; Public Sewer; Public Water
Special Info: Sold As-Is
Taxes: City/County
Possession: At Closing; Funding
Showing Instructions: Text Listing Agent
Room Information
Living Room
Length: 19.00
Width: 16.00
Length: 19.00
Level: Main
Width: 16.00
Kitchen
Length: 13.00
Width: 12.00
Length: 13.00
Level: Main
Width: 12.00
Master Bedroom
Length: 19.00
Width: 13.00
Length: 19.00
Level: Main
Width: 13.00
Dining Room
Length: 14.00
Width: 12.00
Length: 14.00
Level: Main
Width: 12.00
Utility Room
Length: 10.00
Width: 6.00
Length: 10.00
Level: Main
Width: 6.00
Family Room
Length: 25.00
Width: 12.00
Length: 25.00
Level: Main
Width: 12.00
Bedroom 2
Length: 15.00
Width: 12.00
Length: 15.00
Level: Main
Width: 12.00
Bedroom 3
Length: 12.00
Width: 12.00
Length: 12.00
Level: Main
Width: 12.00
Bedroom 4
Length: 16.00
Width: 13.00
Length: 16.00
Level: Main
Width: 13.00
Porch
Length: 39.00
Width: 13.00
Length: 39.00
Level: Main
Width: 13.00
Patio
Length: 54.00
Width: 26.00
Length: 54.00
Level: Main
Width: 26.00
Listing Office: RE/MAX Masterpiece Realty
Last Updated: April - 23 - 2024

The listing broker's offer of compensation is made only to participants of the MLS where the listing is filed.
This information is not verified for authenticity or accuracy and is not guaranteed and may not reflect all real estate activity in the market. Copyright 2024 Beaches Multiple Listing Service, Inc. All rights reserved. Information Not Guaranteed and Must Be Confirmed by End User. Site contains live data.
