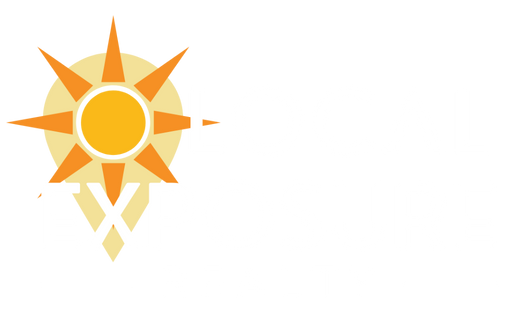1740 SE Clearmont Street, Port Saint Lucie, FL 34983
$696,000




























































Property Type:
Residential
Bedrooms:
5
Baths:
5
Square Footage:
4,319
Status:
Active
Current Price:
$696,000
Last Modified:
4/16/2024
Description
Totally UNIQUE LAKEFRONT fenced estate, all serenely secluded behind 400 ft of streetside natural trees and greenery, with 4 lots featuring 5 BR/5 BA dwelling, tennis court, fenced pool with waterfall and full bath, carport, koi pond, + statuary in SECURE and QUIET neighborhood convenient to Treasure Coast Mall, river and beaches, good schools, QUIET PRIVACY in the center of PSL. Gator-free lake is now under improvement project, discoloring water only temporarily. No HOA. City utilities. Survey and interior room measurements include 27 ft master bedroom overlooking pool, as does the 26-ft kitchen also. Huge adjacent pantry/storeroom, granite counters and island, modern cabinetry galore, 50-ft living area, 54-ft screened porch facing lake. Multiple spaces for offices. 4 central AC units.
More Information MLS# RX-10971896
Contract Information
Listing Date: 2024-03-25
Status: Active
Original List Price: 725000
Auction: No
List Price: $696,000
Current Price: $696,000
List Price/SqFt: 161.15
Comm/Non-Rep: $1
Comm/Buyer Agent: 2.5%
Comm/Trans Brk: 2.5%
General Property Description
Type: Single Family Detached
Governing Bodies: None
Main Level Bedrooms: 5
Total Bedrooms: 5
Main Level Bathrooms: 3
Baths - Full: 5
Baths - Total: 5
Property Condition: Resale
Year Built: 1965
SqFt - Total: 5998
SqFt - Living: 4319
SqFt Source: Appraisal
Gated Community: No
Covered Spaces: 1
Homeowners Assoc: None
Association Deposit: No
Membership Fee Required: No
Directions: Thornhill & Floresta intersection; one block east on Thornhill, turn right (south) 1/2 block to property on right.
Subdivision: none
Legal Desc: PORT ST LUCIE-SECTION 10- BLK 508 LOTS 14, 15, 15A AND 16 (MAP 44/03N) (OR 3589-2693; 3663-1386)
Lot SqFt: 45738
Waterfront: Yes
Front Exp: West
Private Pool: Yes
Pets Allowed: Yes
Pets on Premises: Yes
Total Floors/Stories: 2
Location, Tax & Legal
Area: 5940
Geo Area: PB07
Country: United States
County: St. Lucie
Parcel ID: 342054506930007
Street #: 1740
Street Dir: SE
Street Name: Clearmont
Street Suffix: Street
State/Province: FL
Zip Code: 34983
Zoning: RS-2PS
Tax Year: 2023
Taxes: 9481.78
Special Assessment: No
Short Sale: No
Short Sale A/U: N/A
Short Sale Addendum: No
REO: No
HOPA: No Hopa
Geo Lat: 27.287624
Geo Lon: -80.325409
Office/Member Info
DXORIGMLNO: RX-10971896
DXORIGMLSID: RML
Storm Protection
Other Protection: Complete
Property Features
Design: Traditional
Construction: Aluminum Siding; Fiber Cement Siding; Frame
Waterfront Details: Lake
Private Pool Description: Concrete; Equipment Included
Lot Description: 1 to < 2 Acres
Exterior Features: Covered Balcony; Fence; Screen Porch; Screened Balcony; Shed; Shutters; Tennis Court
Interior Features: Ctdrl/Vault Ceilings; Entry Lvl Lvng Area; Kitchen Island; Laundry Tub; Split Bedroom; Walk-in Closet
Master Bedroom/Bath: Mstr Bdrm - Upstairs
Furnished: Partially Furnished
Rooms: None
Parking: Carport - Detached; Covered
Subdiv. Amenities: None
Restrict: None
Flooring: Ceramic Tile; Laminate; Wood Floor
Heating: Other
Cooling: Ceiling Fan; Central; Central Individual
Equip/Appl Included: Dishwasher; Dryer; Microwave; Range - Electric; Storm Shutters; Washer; Washer/Dryer Hookup; Water Heater - Elec
Terms Considered: Cash; Conventional
Utilities: Cable; Electric; Public Sewer; Public Water
Taxes: City/County
Possession: At Closing
Room Information
Living Room
Length: 13.00
Width: 50.00
Length: 13.00
Level: Main
Width: 50.00
Remarks: *LIVING AREA, 13 ft 3 in by 50 ft 1 in
Kitchen
Length: 19.00
Width: 27.00
Length: 19.00
Level: Main
Width: 27.00
Remarks: *KITCHEN 19 ft 2 in by 27 ft 8 in
Master Bedroom
Length: 15.00
Width: 27.00
Length: 15.00
Level: Second
Width: 27.00
Bedroom 2
Length: 12.00
Width: 12.00
Length: 12.00
Level: Second
Width: 12.00
Other Room
Length: 8.00
Width: 13.00
Length: 8.00
Level: Main
Width: 13.00
Remarks: Pantry
Other Room
Length: 4.00
Width: 8.00
Length: 4.00
Level: Main
Width: 8.00
Remarks: Sauna
Dining Room
Length: 16.00
Width: 13.00
Length: 16.00
Level: Main
Width: 13.00
Other Room
Length: 11.00
Width: 11.00
Length: 11.00
Level: Main
Width: 11.00
Remarks: Library
Bedroom 4
Length: 17.00
Width: 14.00
Length: 17.00
Level: Main
Width: 14.00
Bedroom 3
Length: 11.00
Width: 18.00
Length: 11.00
Level: Main
Width: 18.00
Other Room
Length: 11.00
Width: 13.00
Length: 11.00
Level: Main
Width: 13.00
Remarks: Bathroom
Other Room
Length: 14.00
Width: 6.00
Length: 14.00
Level: Second
Width: 6.00
Remarks: Annex
Bedroom 5
Length: 15.00
Width: 12.00
Length: 15.00
Level: Second
Width: 12.00
Listing Office: Beycome of Florida LLC
Last Updated: April - 16 - 2024

The listing broker's offer of compensation is made only to participants of the MLS where the listing is filed.
This information is not verified for authenticity or accuracy and is not guaranteed and may not reflect all real estate activity in the market. Copyright 2024 Beaches Multiple Listing Service, Inc. All rights reserved. Information Not Guaranteed and Must Be Confirmed by End User. Site contains live data.
