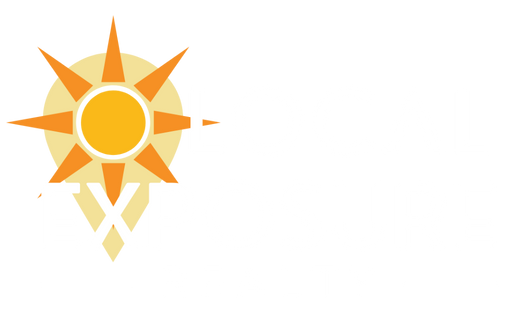168 SE Osprey Ridge, Port Saint Lucie, FL 34984
$725,000





























































Property Type:
Residential
Bedrooms:
4
Baths:
3
Square Footage:
2,177
Status:
Active
Current Price:
$725,000
Last Modified:
5/01/2024
Description
Privacy and seclusion awaits in this tastefully remodeled 4/3 pool home. Extra long palm tree lined driveway. Home fully remodeled in 2021. Formal living and dining area open up onto your private pool deck. The main living area has an open floorplan with spacious living, dining and kitchen area. Fully redone kitchen includes new backsplash, counters, stove, dishwasher and sink. Updated flooring and elegant zebra blinds throughout the home. Master opens to pool area and includes a fully remodeled master bathroom with dual vanities, beautifully tiled shower, his and her walk in closets. Two guest bedrooms each with their own walk in closet share a cabana bathroom.
Supplements: 4th bedroom is close by the 3rd bathroom with the whole area able be closed off with pocket door and includes an exit through the garage, suited for in laws or multi-generational living. Other updates include impact windows, 2017 roof, 2017 AC, 2023 water heater, new washer and dryer, new fans in pool area, a repainted pool deck and garage floor. 20 Palms surround this private oasis, set back from all other neighbors. Small gated community located nearby the C-24 Canal and close to shopping, dining and nearby local beaches. Easy access to FL Turnpike. Call today for a private showing.
Open Houses
Sunday, May 05, 1:00 pm - 3:00 pm
More Information MLS# RX-10979738
Contract Information
Listing Date: 2024-04-19
Status: Active
Original List Price: 725000
Auction: No
List Price: $725,000
Current Price: $725,000
List Price/SqFt: 333.03
Comm/Non-Rep: 2.5%
Comm/Buyer Agent: 2.5%
Comm/Trans Brk: 2.5%
General Property Description
Type: Single Family Detached
Governing Bodies: HOA
Main Level Bedrooms: 4
Total Bedrooms: 4
Main Level Bathrooms: 3
Baths - Full: 3
Baths - Total: 3
Property Condition: Resale
Year Built: 1998
SqFt - Total: 3011
SqFt - Living: 2177
SqFt Source: Tax Rolls
Gated Community: Yes
Garage Spaces: 2
Covered Spaces: 2
Year Roof Installed: 2017
Homeowners Assoc: Mandatory
HOA/POA/COA (Monthly): 116
Application Fee: 100
Association Deposit: No
Membership Fee Required: No
Directions: South Bend to Eagle Dr to West on Osprey.
Subdivision: OSPREY RIDGE PORT ST LUCIE SECTION 26
Legal Desc: OSPREY RIDGE LOT 25
Lot SqFt: 25700
Waterfront: No
Front Exp: North
Private Pool: Yes
Spa: Yes
Pets Allowed: Yes
Pets on Premises: Yes
Total Floors/Stories: 1
Location, Tax & Legal
Area: 7220
Geo Area: SL04
Country: United States
County: St. Lucie
Parcel ID: 441660100270009
Street #: 168
Street Dir: SE
Street Name: Osprey
Street Suffix: Ridge
State/Province: FL
Zip Code: 34984
Zoning: RS-2PS
Tax Year: 2023
Taxes: 9746.69
Special Assessment: No
Short Sale: No
Short Sale A/U: N/A
Short Sale Addendum: No
REO: No
HOPA: No Hopa
Geo Lat: 27.2611
Geo Lon: -80.349242
Office/Member Info
DXORIGMLNO: RX-10979738
DXORIGMLSID: RML
Storm Protection
Impact Glass: Complete
Property Features
Design: Traditional
Construction: CBS
View: Garden; Pool
Waterfront Details: None
Spa Features: In Ground
Lot Description: 1/2 to < 1 Acre
Exterior Features: Auto Sprinkler; Covered Patio; Custom Lighting; Fence; Screened Patio
Interior Features: Entry Lvl Lvng Area; Foyer; Kitchen Island; Laundry Tub; Pantry; Pull Down Stairs; Split Bedroom; Volume Ceiling; Walk-in Closet
Porch/Patio/Balcony: Patio; Porch
Master Bedroom/Bath: Dual Sinks; Mstr Bdrm - Ground; Separate Shower
Furnished: Unfurnished
Rooms: Cabana Bath; Family; Great; Laundry-Garage; Storage
Parking: 2+ Spaces; Driveway; Garage - Attached
Subdiv. Amenities: Street Lights
Maintenance Fee Incl: Common Areas
Restrict: Commercial Vehicles Prohibited
Security: Gate - Unmanned
Flooring: Laminate
Heating: Central; Electric
Cooling: Ceiling Fan; Central; Electric
Equip/Appl Included: Auto Garage Open; Dishwasher; Dryer; Microwave; Range - Electric; Refrigerator; Washer; Washer/Dryer Hookup; Water Heater - Elec
Dining Area: Breakfast Area; Dining-Living; Dining/Kitchen; Formal; Snack Bar
Roof: Other
Terms Considered: Cash; Conventional; FHA; VA
Utilities: Cable; Electric; Public Sewer; Public Water
Window Treatments: Blinds; Impact Glass
Special Info: Sold As-Is
Taxes: City/County
Possession: At Closing
Showing Instructions: Text Listing Agent
Room Information
Living Room
Length: 16.00
Width: 14.00
Length: 16.00
Level: Main
Width: 14.00
Kitchen
Length: 12.00
Width: 12.00
Length: 12.00
Level: Main
Width: 12.00
Master Bedroom
Length: 16.00
Width: 14.00
Length: 16.00
Level: Main
Width: 14.00
Bedroom 2
Length: 14.00
Width: 11.00
Length: 14.00
Level: Main
Width: 11.00
Bedroom 3
Length: 13.00
Width: 11.00
Length: 13.00
Level: Main
Width: 11.00
Bedroom 4
Length: 13.00
Width: 11.00
Length: 13.00
Level: Main
Width: 11.00
Dining Room
Length: 15.00
Width: 9.00
Length: 15.00
Level: Main
Width: 9.00
Family Room
Length: 20.00
Width: 14.00
Length: 20.00
Level: Main
Width: 14.00
Listing Office: RE/MAX Select Group
Last Updated: May - 01 - 2024

The listing broker's offer of compensation is made only to participants of the MLS where the listing is filed.
This information is not verified for authenticity or accuracy and is not guaranteed and may not reflect all real estate activity in the market. Copyright 2024 Beaches Multiple Listing Service, Inc. All rights reserved. Information Not Guaranteed and Must Be Confirmed by End User. Site contains live data.
