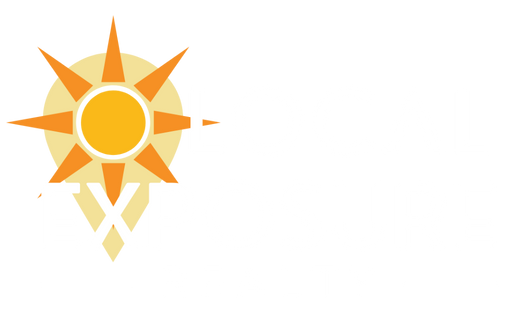1544 SE Prestwick Lane, 12-C, Port Saint Lucie, FL 34952





































































Description
Supplements: New Epoxy Floors in Garage and on Balcony and Insulated Garage Door. Elevator Has Been regularly Serviced. Ballantrae is a Gated, 72 Par Championship Golf Course Community with a 67 Slip Marina, Ocean Access on the St. Lucie River. Resident Owned Slips are Available for Rental or Purchase. Ballantrae is a members-only club with non-mandatory golf and social memberships available at very reasonable rates. A signature Jack Nicklaus Golf Course, Lighted Tennis Courts, Swimming Pool & Spa Overlooking the River, Clubhouse & Restaurant with Great River Views and many social clubs are just part of the amenities offered. It is minutes from the Treasure Coast Mall & 15 minutes from Atlantic beaches. The river Breeze keeps it comfortable year-round. Rare Opportunity! Don't Miss This One!
More Information MLS# RX-10929497
Contract Information
General Property Description
Location, Tax & Legal
Office/Member Info
Lease Info
Pet Restrictions
Storm Protection
Property Features
Room Information
Documents


 Receipt of Condo Documents ›
Receipt of Condo Documents ›