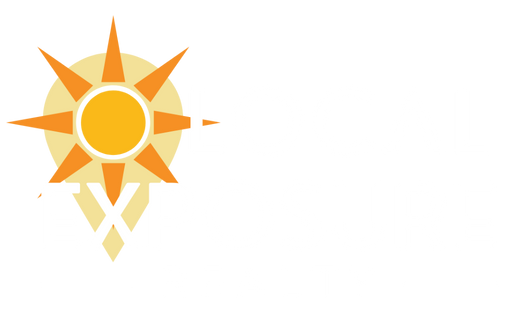12029 SW Water Lily Terrace, Port Saint Lucie, FL 34987







































































Description
Supplements: Upon entering the house through the etched glass double front door, you will notice and feel the highest end WPC vinyl plank flooring used throughout the house (except in the bathrooms)- easy on the feet, simple to clean with no discernable grout lines. The Chef's Kitchen has both an island and peninsula - perfect for both preparation and enjoying a meal. Upgraded stainless steel GE Cafe appliances include a 3-door refrigerator/freezer, wall oven, combination microwave/convection oven, stove top with sleek looking vent hood, upgraded faucet and dishwasher. The sleek, modern cabinets are top of the line laminate with pull outs, under and over counter lighting, 9 high hats and 3 pendulum lights over the peninsula. The countertop and backsplash are from the highest-grade available quartz. Also included is an Insta Hot dispenser - no need to microwave your cup of tea. The master bathroom shower is enclosed in frameless glass with flush entry. The master bath also includes premium faucets with the tub surround upgraded to match the high-end flooring. . All four bathrooms (Charleston Grande is the ONLY Valencia Grove/Cay model to include 4 full bathrooms) have full showers (easy to enter and exit), premium tiles from floor to ceiling. All include top of the line cabinetry and quartz countertops framed bathroom mirrors, combination light/vent fan over the shower, obscured glass, high end Kohler comfort toilets. The cabana bathroom is conveniently located as you enter the house from the pool. The master bedroom has sconces on both sides of the bed. The closets have pocket doors for ease of entry. The living room floor outlet is a great bonus. There are 7 remote controlled ceiling fans, one in each bedroom(clubroom), living room, family room and lanai. The lanai has a summer kitchen - grill, 2 side burners, sink and refrigerator - no need to go back into the house while enjoying your outdoor time. Enter the club room (can be used as a 4th bedroom) through its high-end double glass French doors. From there you can view the pool. The laundry Room includes GE Front Load Washer and Dryer with Pedestals (no need to bend over to remove the laundry) and a full sink. There is also a bonus large interior storage room which can be used as a gym or office. The house includes 2 zones for both the A/C and heat, this is a benefit you will come to appreciate. The 3-car garage has an epoxy floor and a side entrance for ease of access. Exterior upgrades include the extended driveway with premium 12" pavers and front and rear security lights. The 34k square foot Grove clubhouse is only 3 blocks away - get your mail, enjoy a show, meet friends for a drink, meal, card game, billiards, or use the pool or hot tub. When you want to leave the Grove to enjoy Riverland's amenities, the entrance to the Paseo is 2 houses away. From there you can walk or bike to the Sports & Racquet Club, the Arts and Cultural Center, Dog Park, or the soon to be completed (2025) Town Center which will include a Publix. No need to drive your car to the supermarket! Golf carts can use the Grove Greenway to enter/exit the Paseo. See GL Riverland website for full details.
More Information MLS# RX-10960812
Contract Information
General Property Description
Location, Tax & Legal
Office/Member Info
Storm Protection
Property Features
Room Information

