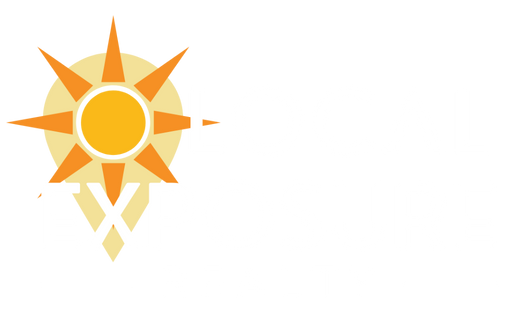113 SE Via Verona, Port Saint Lucie, FL 34984



































































































Description
Supplements: Boasting 4 Bedrooms 4.5 Baths this Home features a Main Level Owner's Suite, Study, Chef's Kitchen, Balcony, Large Patio featuring a Summer Kitchen w/ Heated Pool & Spa. With nearly 5,000 Sq ft of Luxury living space, this home offers the perfect blend of elegance and comfort. Whether you're hosting extravagant soirées or simply enjoying a quiet evening at home, every moment in this exquisite estate is sure to be unforgettable. As you ascend the staircase to the upper level, you'll discover a loft space perfect for a Gaming Area, Playroom or in Home Gym. Step out onto the balcony and behold stunning sunrises & views of the Palmer Course's 3rd hole, a vista that will leave you breathless with its beauty. For the avid sports enthusiast, our community offers an array of amenities, including Bocce, On-Site Restaurant, Tennis, Pickleball, a Fully-Equipped Gym, a refreshing pool & spa. Want to perfect your golf game, utilize the 9,178 sq ft putting green . Speaking of golf, indulge in not just one, but Two Championship Courses designed to challenge and delight players of all skill levels. The Arnold Palmer Course that this home is nestled along is Fully Restored & Operational. Future Plans are underway for the full renovation of the Tom Watson Course. Experience the epitome of refined living in this unparalleled sanctuary where every day is a celebration of life's finest pleasures. Click the Video Tab of the Listing for the Virtual Tour of the Property. Don't Delay, this Property will not Last! Call for Your Private Showing Today.
More Information MLS# RX-10978414
Contract Information
General Property Description
Location, Tax & Legal
Office/Member Info
Private Pool Description
Pet Restrictions
Storm Protection
Property Features
Room Information
Documents


 BUDGET ›
BUDGET ›