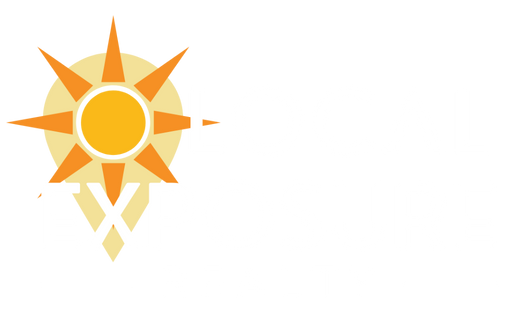10634 SW Hartwick Drive, Port Saint Lucie, FL 34987



















































































Description
Supplements: Better than new 2 BR 2 BA 2 CG Divosta built poured reinforced concrete home with dining/den in the spectacular gated community of the lakes at Tradition. This is the popular Capri III model with 1526 sq ft under air ... Get ready to live the resort lifestyle in this private gated community with one of the more prestigious HOA clubhouse offerings on the Treasure Coast. This amazing home is situated on a premium cul de sac lot with an amazing lake view, just a short distance from the community clubhouse facility. This great community location offers easy access to the state of the art Cleveland Clinic medical center, extensive shopping, schools, restaurants, and only minutes to I95. You are walking distance to the Traditions shopping complex, offering many shops, big box stores, and a family friendly environment with that town center feel. The Lakes of Tradition community boasts a contemporary style, gated entrance with a 24 hour manned guardhouse for added security. Enjoy all of the amenities that the community has to offer. Including a fitness center, 2 outdoor pools, tennis courts, bocce ball, pickle ball, basketball court, billiards room, onsite manager and so much more. This community was built completely with underground utility services and has rarely lost services due to inclement weather. From the moment you step inside this home, you will be drawn to appreciate the volume ceilings, crown molding in the bedrooms, and the modern waterproof vinyl plank flooring throughout the entire living area of the home, as well as tiled lanai and tiled floor in the garage. The bedrooms have all been tastefully upgraded with custom woodwork and top shelf contemporary paint. Get in touch with that inner chef in you !! You will want to cook all day, in the kitchen of your dreams with 42" raised panel upper wood cabinets, oversized under counter mounted sink and vented over the range hood. Seller has spared no expense with solid surface quartz counter tops and upgraded high end stainless steel appliance pkg. This is a great open concept and allows for cozy gatherings with friends and family in every season. The spacious master bedroom has tons of closet space. Other notable interior features in this amazing home include: Elegant electric fireplace in living room; Paddle fans in every room; pocket sliding door from dining/den to patio; NEW water heater in 2017; NEW AC installed in 2021; Security system; spacious laundry room with utility sink and cabinets. Washer/Dryer is 3 yrs new. You will entertain year round with your spacious screened patio and private pool, while overlooking perhaps the most expansive lake view available in this community.. This lot is oversized and provides for extra privacy and comfort from adjacent neighbors. Other exterior features include: custom front door; the barrel tile roof; traditional brick paver driveway; automatic irrigation system; and river rock in all landscape beds. This is the complete package ! This home is move in ready ! This is a rare opportunity to live in the home of your dreams and the community that we all fantasize about ! Don't let this one slip away ! Make your move today !
More Information MLS# RX-10863592
Contract Information
General Property Description
Location, Tax & Legal
Office/Member Info
Status Change Info
Private Pool Description
Storm Protection
Concessions
Contributions
Property Features
Room Information

