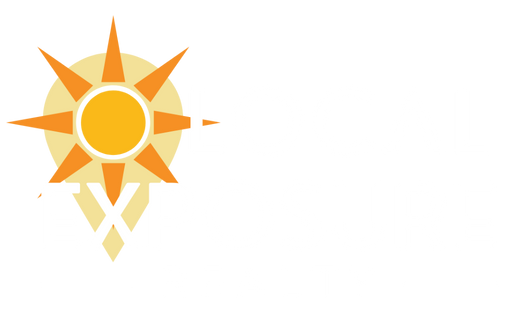10366 SW Ligustrum Drive, Port Saint Lucie, FL 34987
$535,000



























































Property Type:
Residential
Bedrooms:
2
Baths:
2
Square Footage:
1,992
Status:
Active
Current Price:
$535,000
Last Modified:
4/29/2024
Description
Spectacular Vitalia Pool Home in a Vibrant 55+ Resort Style Community & this like new Home was Built in 2019. This Estero Model is a Must see 2 Bedroom, 2 Bath, Plus Den, 2.5 Golf Cart Garage Heated/Pool Home. Superior quality upgrades in this 1992 sq. ft. Under Air. This gorgeous landscaped home is abutting a Premiere Wildlife Refuse. Enjoy the Huge Master Suite with Dual sinks in bath, Large Shower & Custom Dual Walk-in Closets. Tile Roof, Hurricane Impact Windows, Triple Sliders, Trey Ceilings with Crown Moldings throughout. Gourmet Kitchen with Double Ovens, Oversized Granite countertop Island, gorgeous back splash, Large walk-in Pantry & upgraded appliances are just a few of the many upgrades. Plantation Shutters, whole house water treatment system. Click on Other link for more info.
Supplements: Vinyl planking Flooring in every room plus many more upgrades including a Rinnai Tankless Water Heater. The Extended Lanai overlooks the beautiful Pool with a Full Birdcage. This Like New Awesome Pool Home has $130,000 in Total Upgrades and was only used a couple months per year! Vitalia is an extremely active 55+ community with over 50+ clubs to join, 24,000 sf Clubhouse, Ballroom/Theater, 2 swimming pools, card rooms, billiards, darts, basketball, tennis courts, pickleball courts, bocce ball, shuffleboard, horseshoes, Workout Area with Trainers with an onsite activities' director and much more. Minutes from I-95, Cleveland Clinic Hospitals, shopping, restaurants, fishing, golfing and close to our beautiful beaches.
More Information MLS# RX-10974864
Contract Information
Listing Date: 2024-04-04
Status: Active
Original List Price: 535000
Auction: No
List Price: $535,000
Current Price: $535,000
List Price/SqFt: 268.57
Comm/Non-Rep: 2.5%
Comm/Buyer Agent: 2.5%
Comm/Trans Brk: 2.5%
General Property Description
Type: Single Family Detached
Governing Bodies: HOA
Main Level Bedrooms: 2
Total Bedrooms: 2
Main Level Bathrooms: 2
Baths - Full: 2
Baths - Total: 2
Property Condition: Resale
Year Built: 2019
SqFt - Total: 2901
SqFt - Living: 1992
SqFt Source: Tax Rolls
Gated Community: Yes
Garage Spaces: 2.5
Covered Spaces: 2.5
Year Roof Installed: 2019
Homeowners Assoc: Mandatory
HOA/POA/COA (Monthly): 517.98
Association Deposit: No
Membership Fee Required: No
Directions: Village Parkway Drive to Westcliffe Lane to Vitalia Entrance on Sycamore Tree Lane. Left on SW Apple Blossom Trail then Left on SW Marigold Ave then right on SW Ligustrum Drive.
Subdivision: TRADITION PLAT NO. 77
Development Name: Vitalia
Legal Desc: TRADITION PLAT NO. 77 (PB 76-27) LOT 1094
Lot SqFt: 6098
Waterfront: No
Front Exp: East
Private Pool: Yes
Pets Allowed: Restricted
Pets on Premises: No
Total Floors/Stories: 1
Location, Tax & Legal
Area: 7800
Geo Area: SL03
Country: United States
County: St. Lucie
Parcel ID: 430460001110008
Street #: 10366
Street Dir: SW
Street Name: Ligustrum
Street Suffix: Drive
State/Province: FL
Zip Code: 34987
Zoning: Residential
Tax Year: 2023
Taxes: 10997.6
Special Assessment: No
Short Sale: No
Short Sale A/U: N/A
Short Sale Addendum: No
REO: No
HOPA: Yes-Verified
Geo Lat: 27.287039
Geo Lon: -80.453372
Office/Member Info
DXORIGMLNO: RX-10974864
DXORIGMLSID: RML
Pet Restrictions
Other Pet Restrictions: Up to three pets
Storm Protection
Impact Glass: Complete
Property Features
Design: Ranch
Construction: CBS; Stone
View: Preserve
Waterfront Details: None
Private Pool Description: Heated; Inground; Screened
Lot Description: < 1/4 Acre
Interior Features: Closet Cabinets; Kitchen Island; Pantry; Walk-in Closet
Master Bedroom/Bath: Dual Sinks; Mstr Bdrm - Ground; Separate Shower
Furnished: Unfurnished
Rooms: Den/Office; Great; Laundry-Inside
Parking: 2+ Spaces
Subdiv. Amenities: Basketball; Bike - Jog; Bocce Ball; Clubhouse; Fitness Center; Game Room; Library; Lobby; Manager on Site; Pickleball; Picnic Area; Pool; Putting Green; Shuffleboard; Spa-Hot Tub; Street Lights; Tennis
Maintenance Fee Incl: Cable; Common Areas; Lawn Care; Security
Restrict: Commercial Vehicles Prohibited
Security: Burglar Alarm; Gate - Manned; Private Guard; Wall
Flooring: Vinyl Floor
Heating: Central; Electric
Cooling: Central
Equip/Appl Included: Auto Garage Open; Dishwasher; Disposal; Dryer; Ice Maker; Microwave; Range - Electric; Refrigerator; Reverse Osmosis Water Treatment; Washer; Water Heater - Elec; Water Softener-Owned
Dining Area: Formal
Roof: Barrel
Terms Considered: Cash; Conventional; FHA; VA
Utilities: Cable; Gas Natural; Public Sewer; Public Water
Window Treatments: Plantation Shutters
Taxes: City/County
Possession: At Closing
Room Information
Living Room
Length: 17.00
Width: 16.00
Length: 17.00
Level: Main
Width: 16.00
Kitchen
Length: 20.00
Width: 13.00
Length: 20.00
Level: Main
Width: 13.00
Master Bedroom
Length: 17.00
Width: 14.00
Length: 17.00
Level: Main
Width: 14.00
Den
Length: 13.00
Width: 12.00
Length: 13.00
Level: Main
Width: 12.00
Bedroom 2
Length: 12.00
Width: 12.00
Length: 12.00
Level: Main
Width: 12.00
Patio
Length: 29.00
Width: 11.00
Length: 29.00
Level: Main
Width: 11.00
Dining Room
Length: 17.00
Width: 12.00
Length: 17.00
Level: Main
Width: 12.00
Listing Office: Keller Williams Realty of PSL
Last Updated: April - 29 - 2024

The listing broker's offer of compensation is made only to participants of the MLS where the listing is filed.
This information is not verified for authenticity or accuracy and is not guaranteed and may not reflect all real estate activity in the market. Copyright 2024 Beaches Multiple Listing Service, Inc. All rights reserved. Information Not Guaranteed and Must Be Confirmed by End User. Site contains live data.
