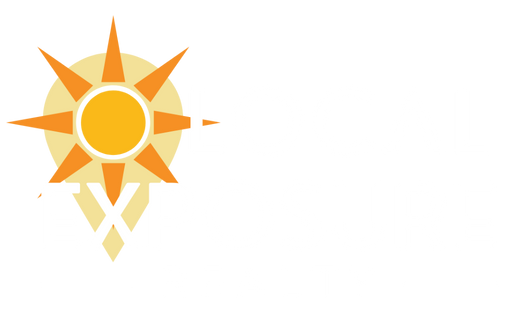10052 SW Captiva Drive, Port Saint Lucie, FL 34987




































































Description
Supplements: Retreat to the luxurious master suite, where tranquility meets indulgence. A spacious bedroom overlooks the tranquil waters, while the ensuite bath boasts a lavish soaking tub, dual vanities, and a walk-in shower, creating a private sanctuary for rest and rejuvenation. Three additional bedrooms offer ample space for family and guests, each thoughtfully designed with comfort and style in mind. A well-appointed guest bath and convenient powder room ensure every need is met with elegance and sophistication. As you step outside onto the expansive lanai, you are greeted by breathtaking views of the shimmering lake and lush landscape. Whether you're lounging by the sparkling pool, dining al fresco under the covered patio, or simply basking in the Florida sun, this outdoor oasis offers the ultimate sanctuary for relaxation and leisure. Located in the prestigious Heron Preserve community of Tradition, this lakefront pool home offers a lifestyle of unparalleled convenience and includes lawn care, internet, clubhouse, and community pool. Enjoy easy access to all of Tradition's amenities, including pristine parks, dining and shopping destinations, all just moments from your doorstep.
More Information MLS# RX-10966148
Contract Information
General Property Description
Location, Tax & Legal
Office/Member Info
Private Pool Description
Pet Restrictions
Storm Protection
Property Features
Room Information

