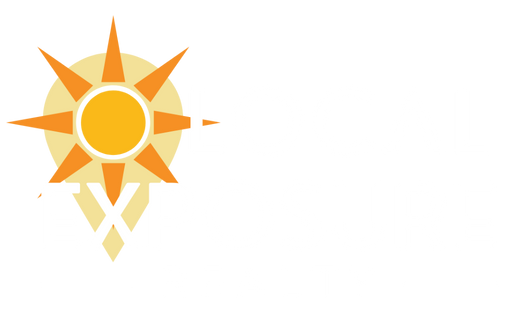Auction: No
List Price/SqFt: 460.26
Negotiable Seller Concessions YN: Yes
Listing Date: 2025-02-28
Status: Closed
Original List Price: 1500000
Sold Price: $1,300,000
Current Price: $1,300,000
Governing Bodies: HOA
Main Level Bedrooms: 3
Main Level Bathrooms: 3
Property Condition: Resale
Lot Dimensions: .5967 acre
Builder Model: Bermuda 1129
SqFt - Total: 4638
Waterfront: No
SqFt Source: Tax Rolls
Gated Community: Yes
Covered Spaces: 3
Development Name: The Enclave at Copperleaf
Homeowners Assoc: Mandatory
Pets Allowed: Restricted
Pets on Premises: Yes
Front Exp: Northwest
HOA/POA/COA (Monthly): 293
Application Fee: 250
Association Deposit: No
Directions: Martin Downs Blvd > W on Sand Lake Trail all the way around to the main entrance
Membership Fee Required: No
Capital Contribution: Yes
Capital Contribution Amount: 879
Private Pool: No
Type: Single Family Detached
Total Bedrooms: 3
Baths - Full: 3
Baths - Total: 3
Year Built: 2019
SqFt - Living: 3259
Garage Spaces: 3
Subdivision: SAND TRAIL (AKA COPPERLEAF)
Legal Desc: LOT 361 SAND TRAIL PUD (PB 16 PG 55)
Lot SqFt: 25991
Total Floors/Stories: 1
Geo Area: MA09
Country: United States
State/Province: FL
HOPA: No Hopa
Short Sale: No
Tax Year: 2024
Zoning: PUD
Short Sale A/U: N/A
Short Sale Addendum: No
Taxes: 10300.2
Special Assessment: No
REO: No
Area: 9 - Palm City
County: Martin
Parcel ID: 023840002000036100
Street #: 847
Street Dir: SW
Street Name: Winston
Street Suffix: Avenue
Zip Code: 34990
Geo Lat: 27.194978
Geo Lon: -80.315037
DXORIGMLNO: RX-11066762
DXORIGMLSID: RML
Terms of Sale: Cash
Sold Price/SqFt: 398.89
Under Contract Date: 2025-03-15
Sold Date: 2025-04-11
Sold Price: $1,300,000
Dual Sinks: 1
Mstr Bdrm - Ground: 1
Mstr Bdrm - Sitting: 1
Separate Shower: 1
Separate Tub: 1
Den/Office: 1
Laundry-Inside: 1
Storage: 1
1/2 to < 1 Acre: 1
Interior Lot: 1
Auto Garage Open: 1
Dishwasher: 1
Dryer: 1
Generator Whle House: 1
Microwave: 1
Range - Electric: 1
Refrigerator: 1
Reverse Osmosis Water Treatment: 1
Washer: 1
Water Heater - Elec: 1
Water Softener-Owned: 1
Ceiling Fan: 1
Central: 1
Zoned: 1
Central: 1
Electric: 1
Zoned: 1
Auto Sprinkler: 1
Custom Lighting: 1
Fence: 1
Room for Pool: 1
Screen Porch: 1
Screened Patio: 1
Well Sprinkler: 1
Kitchen Island: 1
Pantry: 1
Split Bedroom: 1
Walk-in Closet: 1
Electric: 1
Public Sewer: 1
Public Water: 1
Drive - Circular: 1
Garage - Attached: 1
Gate - Unmanned: 1
Security Sys-Owned: 1
Clubhouse: 1
Community Room: 1
Fitness Center: 1
Playground: 1
Tennis: 1
Cash: 1
Conventional: 1
FHA: 1
VA: 1
Dining Family: 1
Snack Bar: 1
City/County: 1
Homestead: 1
Seller Concessions: Yes
Seller Concessions Amount: 6264
Other: 1
Construction: CBS
View: Preserve
Waterfront Details: None
Lot Description: 1/2 to < 1 Acre; Interior Lot
Exterior Features: Auto Sprinkler; Custom Lighting; Fence; Room for Pool; Screen Porch; Screened Patio; Well Sprinkler
Interior Features: Kitchen Island; Pantry; Split Bedroom; Walk-in Closet
Furnished: Furniture Negotiable
Rooms: Den/Office; Laundry-Inside; Storage
Parking: Drive - Circular; Garage - Attached
Maintenance Fee Incl: Cable
Pet Restrictions: No Aggressive Breeds
Restrict: Buyer Approval
Security: Gate - Unmanned; Security Sys-Owned
Flooring: Ceramic Tile
Heating: Central; Electric; Zoned
Cooling: Ceiling Fan; Central; Zoned
Dining Area: Dining Family; Snack Bar
Roof: Flat Tile
Terms Considered: Cash; Conventional; FHA; VA
Utilities: Electric; Public Sewer; Public Water
Window Treatments: Impact Glass
Taxes: City/County; Homestead
Possession: Funding
Contingencies: None
Concessions: Other
Room Information
Living Room
Length: 22.00
Width: 21.00
Length: 22.00
Level: Main
Width: 21.00
Kitchen
Length: 18.00
Width: 15.00
Length: 18.00
Level: Main
Width: 15.00
Master Bedroom
Length: 20.00
Width: 14.80
Length: 20.00
Level: Main
Width: 14.80
Dining Room
Length: 16.00
Width: 13.00
Length: 16.00
Level: Main
Width: 13.00
Den
Length: 22.00
Width: 16.60
Length: 22.00
Level: Main
Width: 16.60
Master Bedroom
Length: 20.00
Width: 14.80
Length: 20.00
Level: Main
Width: 14.80
Bedroom 2
Length: 13.00
Width: 12.00
Length: 13.00
Level: Main
Width: 12.00
Bedroom 3
Length: 13.00
Width: 12.00
Length: 13.00
Level: Main
Width: 12.00
Bedroom 4
Length: 18.00
Width: 14.00
Length: 18.00
Level: Main
Width: 14.00
Porch
Length: 21.80
Width: 8.10
Length: 21.80
Level: Main
Width: 8.10
Patio
Length: 18.10
Width: 15.40
Length: 18.10
Level: Main
Width: 15.40
Other Room
Length: 20.00
Width: 35.00
Length: 20.00
Width: 35.00
Remarks: Garage





































































 Bermuda 1129 Floorplan ›
Bermuda 1129 Floorplan ›