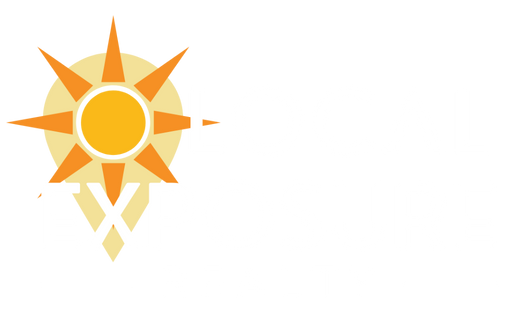2678 SW Ace Road, Port Saint Lucie, FL 34953
$350,000
































Property Type:
Residential
Bedrooms:
3
Baths:
2
Square Footage:
1,760
Status:
Closed
Current Price:
$350,000
Last Modified:
9/21/2023
Description
Well-built resale home in the popular Gatlin area of PSL. With some cosmetic improvements this property will be a fabulous place to call home. This is the Emerald Deluxe model built by Royal Professional Builders; the exterior walls are poured concrete and reinforced with steel. This is a split bedroom floorplan with the owner suite on one side and the guest bedrooms and bath on the other. There is a covered and screened porch in back. There is carpet throughout and tile in the breakfast nook, kitchen, and bathrooms. A dining room and living room greet you from the front door. On to the spacious family room which adjoins the breakfast area. There is a large pantry and the kitchen is open to the family room which is great for entertaining. The owners bedroom is incredibly spacious so
Supplements: if you have big furniture you won't have any problems! There are dual sinks in the owner bathroom along with a walk in closet, separate shower, and soaking tub. Entry to bedrooms two and three is through a spacious hallway and there is a bathroom in the middle. The AC was replaced in 2013.((This home is situated on a corner lot with tropical landscaping. The property is 2 miles from the Publix shopping center and Whispering Pines city park. It is less than 9 miles to the shopping and dining in Tradition. Enjoy long walks along Gatlin Blvd's meandering sidewalks. Hop on Interstate 95 or the FL Turnpike in just 5 minutes.
More Information MLS# RX-10849555
Contract Information
Listing Date: 2022-12-02
Status: Closed
Original List Price: 379000
Auction: No
Sold Price: $350,000
Current Price: $350,000
List Price/SqFt: 213.01
Comm/Non-Rep: 3.0%
Comm/Buyer Agent: 3.0%
Comm/Trans Brk: 3.0%
General Property Description
Type: Single Family Detached
Governing Bodies: None
Main Level Bedrooms: 3
Total Bedrooms: 3
Main Level Bathrooms: 2
Baths - Full: 2
Baths - Total: 2
Property Condition: Resale
Year Built: 2004
Builder Model: Emerald Deluxe
SqFt - Total: 2392
SqFt - Living: 1760
SqFt Source: Tax Rolls
Gated Community: No
Garage Spaces: 2
Covered Spaces: 2
Year Roof Installed: 2004
Homeowners Assoc: None
Association Deposit: No
Membership Fee Required: No
Directions: PSL Blvd > W on Aviation (just before Gatlin) > N on Cadet > L on Ace
Subdivision: Hidden Oaks
Legal Desc: PORT ST LUCIE-SECTION 23- BLK 1600 LOT 1 (MAP 44/18N) (OR 2043-187)
Lot SqFt: 9269
Lot Dimensions: 35 x 75 x 85 x 125
Waterfront: No
Front Exp: South
Private Pool: No
Pets Allowed: Yes
Pets on Premises: No
Total Floors/Stories: 1
Location, Tax & Legal
Area: 7720
Geo Area: SL01
County: St. Lucie
Parcel ID: 342061003640001
Street #: 2678
Street Dir: SW
Street Name: Ace
Street Suffix: Road
State/Province: FL
Zip Code: 34953
Zoning: RS-2PS
Tax Year: 2022
Taxes: 1900.66
Special Assessment: No
Short Sale: No
Short Sale A/U: N/A
Short Sale Addendum: No
REO: No
HOPA: No Hopa
Geo Lat: 27.263794
Geo Lon: -80.379678
Office/Member Info
DXORIGMLNO: RX-10849555
DXORIGMLSID: RML
Status Change Info
Under Contract Date: 2023-01-11
Sold Date: 2023-03-01
Sold Price: $350,000
Terms of Sale: Conventional
Sold Price/SqFt: 198.86
Storm Protection
Panel Shutters: Complete
Concessions
Seller Concessions: Yes
Seller Concession Comments: $1500 towards buyers closing costs after inspection results
Contributions
Buyer Contributions: No
Property Features
Construction: CBS
Waterfront Details: None
Lot Description: West of US-1; < 1/4 Acre; Corner Lot
Exterior Features: Screen Porch
Interior Features: Pantry; Roman Tub; Split Bedroom
Porch/Patio/Balcony: Porch
Master Bedroom/Bath: Dual Sinks; Separate Shower; Separate Tub
Furnished: Unfurnished
Rooms: Laundry-Inside
Parking: Driveway; Garage - Attached
Subdiv. Amenities: None
Restrict: None
Flooring: Carpet; Tile
Heating: Central; Electric
Cooling: Central; Electric; Paddle Fans
Equip/Appl Included: Dryer; Microwave; Range - Electric; Refrigerator; Washer
Dining Area: Breakfast Area; Eat-In Kitchen; Formal
Terms Considered: Cash; Conventional; FHA; VA
Utilities: Electric; Public Sewer; Public Water
Special Info: Sold As-Is
Taxes: City/County; Homestead
Possession: Funding
Contingencies: None
Room Information
Living Room
Length: 11.90
Width: 10.70
Length: 11.90
Level: Main
Width: 10.70
Kitchen
Length: 12.00
Width: 10.00
Length: 12.00
Level: Main
Width: 10.00
Master Bedroom
Length: 18.00
Width: 13.00
Length: 18.00
Level: Main
Width: 13.00
Bedroom 2
Length: 12.00
Width: 11.00
Length: 12.00
Level: Main
Width: 11.00
Bedroom 3
Length: 14.00
Width: 11.00
Length: 14.00
Level: Main
Width: 11.00
Dining Room
Length: 11.90
Width: 11.00
Length: 11.90
Level: Main
Width: 11.00
Dining Room
Length: 10.30
Width: 7.90
Length: 10.30
Level: Main
Width: 7.90
Family Room
Length: 17.40
Width: 13.90
Length: 17.40
Level: Main
Width: 13.90
Porch
Length: 20.00
Width: 10.00
Length: 20.00
Level: Main
Width: 10.00
Listing Office: Local Exposure Realty
Last Updated: September - 21 - 2023

The listing broker's offer of compensation is made only to participants of the MLS where the listing is filed.
This information is not verified for authenticity or accuracy and is not guaranteed and may not reflect all real estate activity in the market. Copyright 2024 Beaches Multiple Listing Service, Inc. All rights reserved. Information Not Guaranteed and Must Be Confirmed by End User. Site contains live data.
