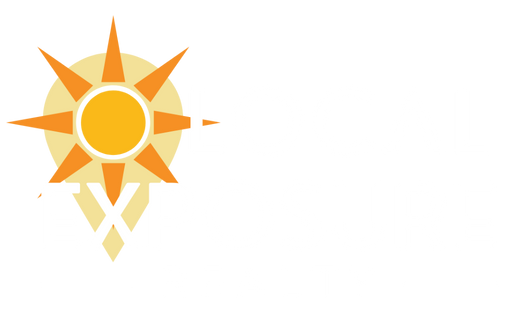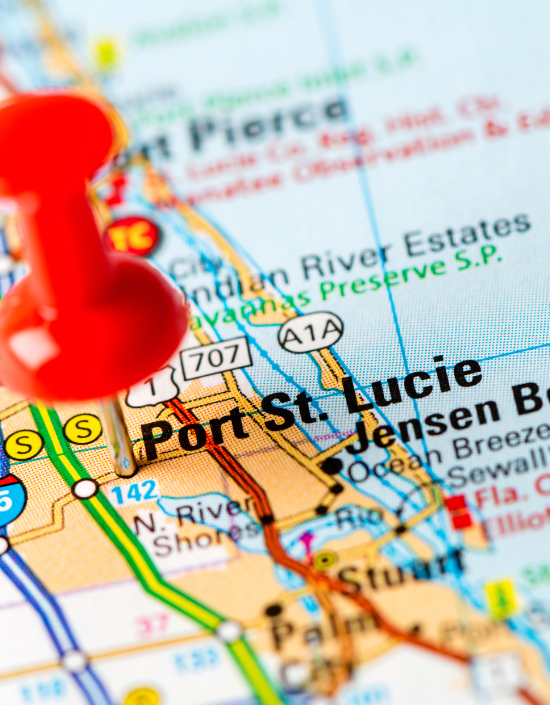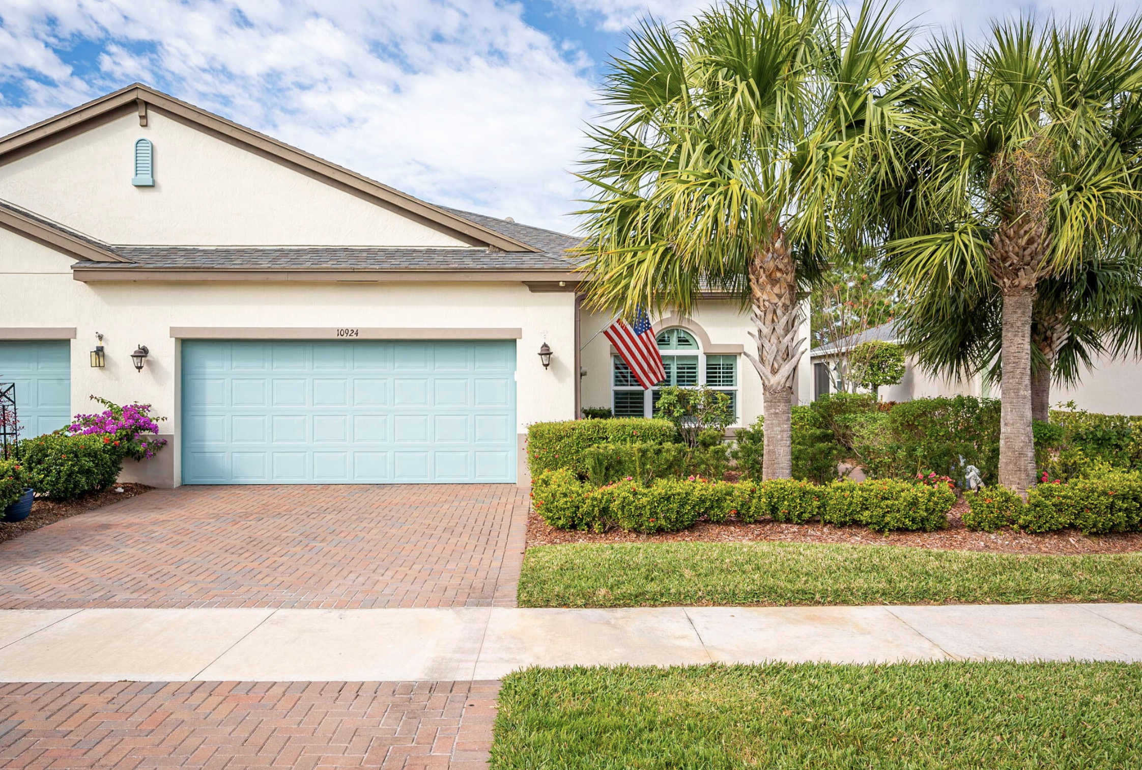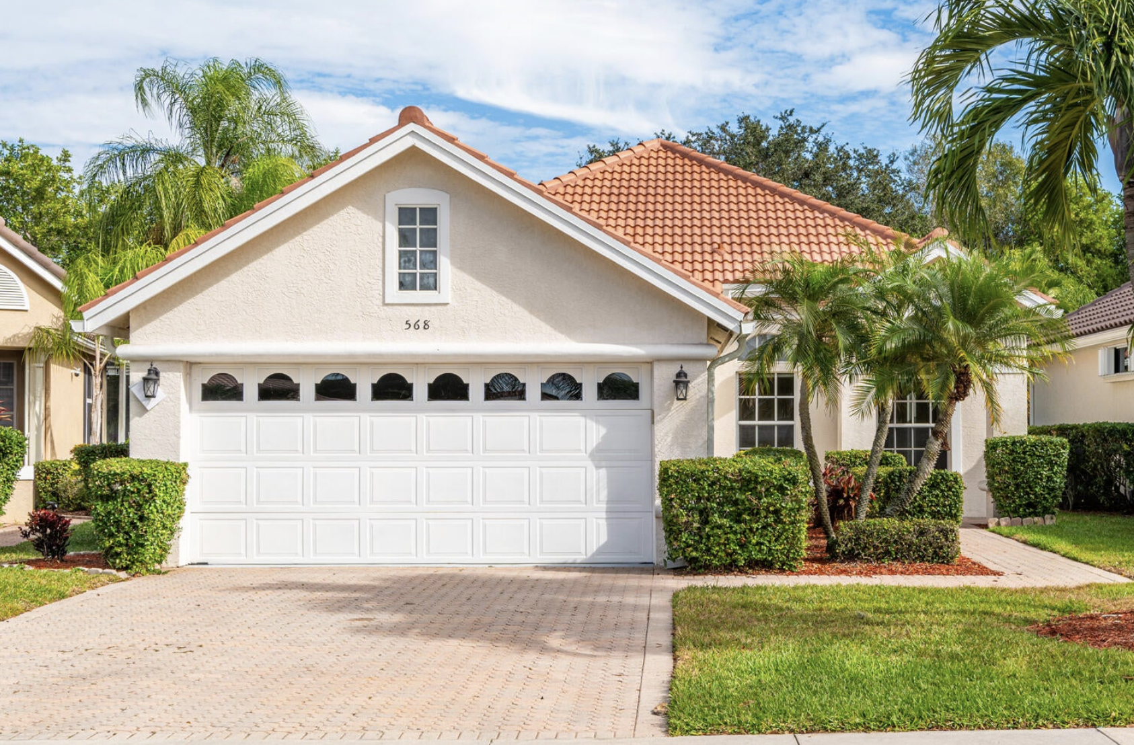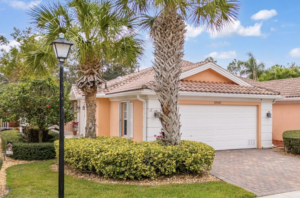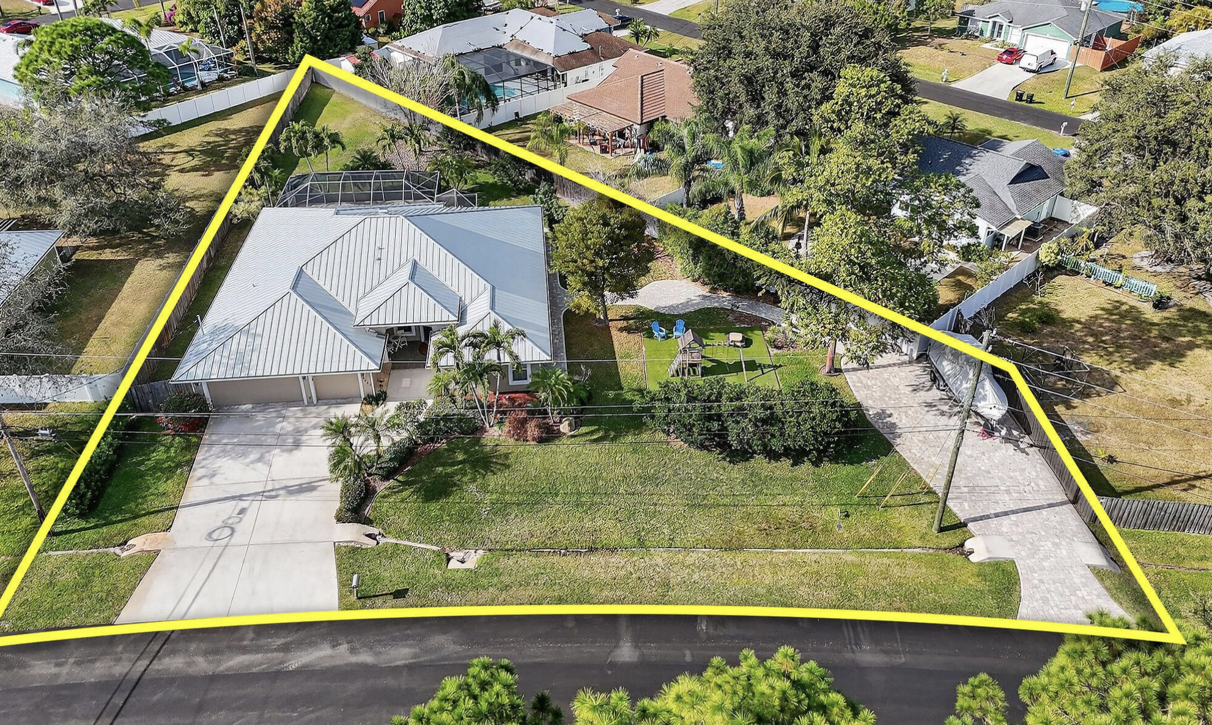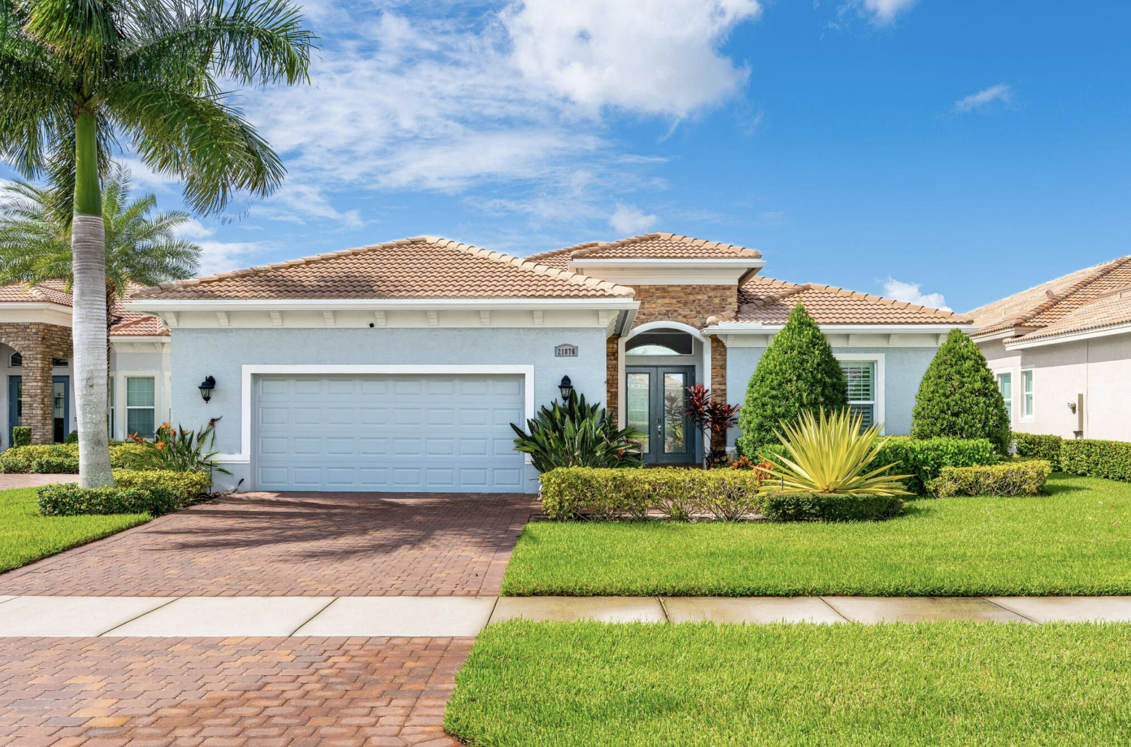All the details you need to know about a place or a process.
That’s our mission.
Local Exposure Realty’s goal is to help you navigate the process of buying or selling real estate in Port St. Lucie with as much detail as possible.
Port St. Lucie
Our city is the largest within St. Lucie county, on what we call the Treasure Coast. With a population of just over 200,000 (2020) the city government calls it a City for All Ages. Incorporated in 1961, we are still a young town but have always been a popular place to move.
Location is one reason our city is so popular. We’re about 50 miles north of West Palm Beach and about halfway between Orlando and Miami. We have all types of homes with new construction, gated neighborhoods, and resales of all shapes and sizes.
Exclusive Properties Listed with Local Exposure Realty
We Can Help You
What Are You
Looking For?
Start your search here or contact us for a consultation on your needs and goals for a more customized approach.
